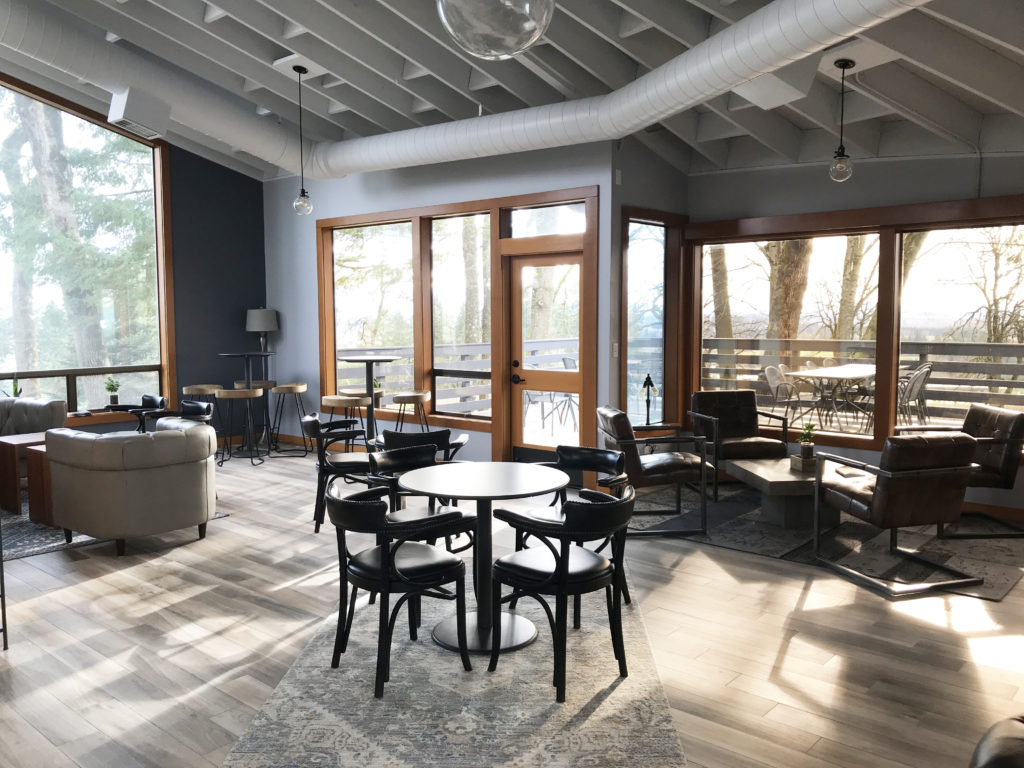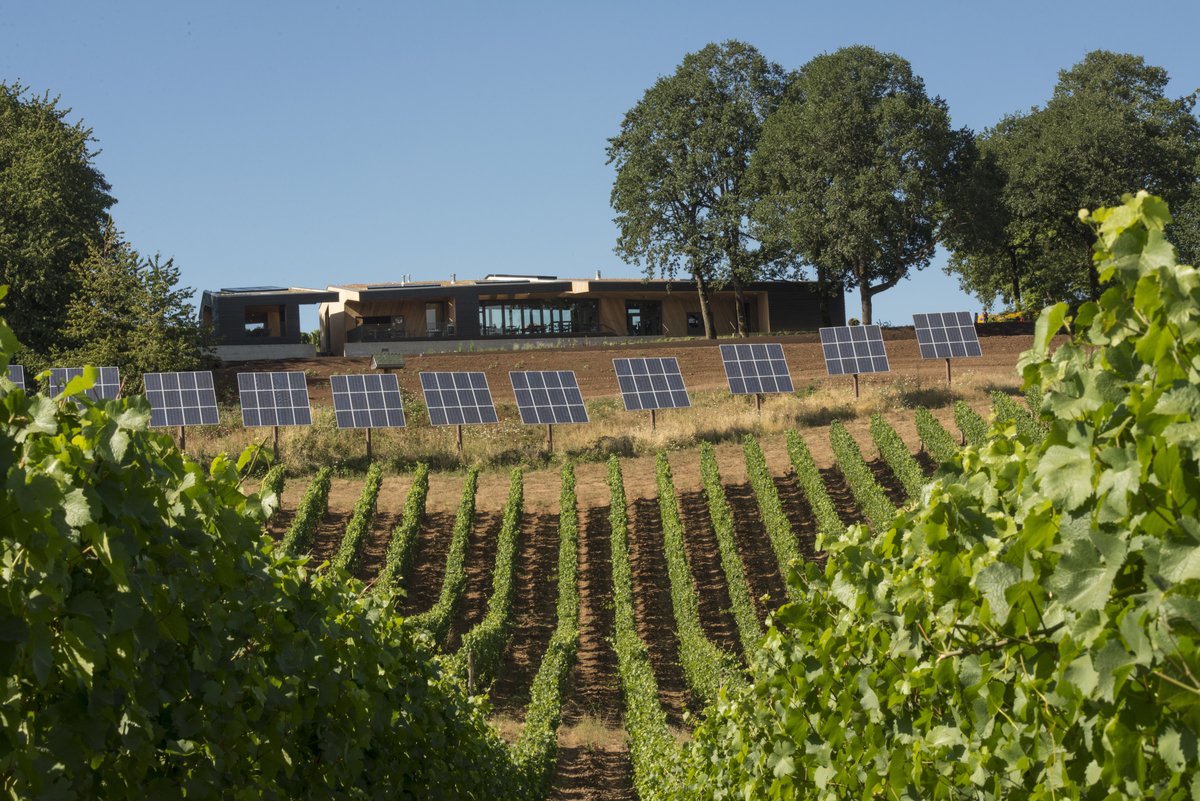Our Tasting Rooms are an extension of the terroir of the region. Embodying our “good to the earth” business practices, our buildings are designed to provide you with an exceptional wine tasting experience while you take in our expansive view of the Willamette Valley.
In 2012, the Sokol Blosser family commissioned architect Brad Cloepfil and Allied Works (Eleven Madison Park, Seattle Art Museum, Weiden + Kennedy World Headquarters) to design a tasting room and event space that would be the showpiece of their 100-acre estate. The new building provides a range of spaces for entertaining and viewing the surrounding vineyards.
A series of terraces are carved from the contours of the surrounding Dundee Hills. These form open and walled gardens, parking areas, and outdoor event spaces that are woven into the landscape. The building itself spans gracefully between the existing winery and a mature grove of oak trees, and from within are spectacular views of the Yamhill Valley. Inside and out, the building is clad in striated cedar that presents a new, organic architectural form derived from the vineyard rows and vernacular wood agricultural buildings of the region.
More information about the tasting room and its spaces can be found in Spectacular Wineries of Oregon, a beautiful coffee table book featuring more than 60 Oregon wineries to help you plan your next wine country getaway.
A second space, the John Storrs building, designed by renowned American architect, John Storrs (Oregon College of Art & Craft, Salishan Lodge) is the original tasting room for Sokol Blosser Winery. Constructed in 1978, it was the first tasting room built in the Willamette Valley. Today the interior has been remodeled, but the space still presents beautiful views of the vineyard, a wide deck shaded by trees, and a magnificent view of Mt Hood.




